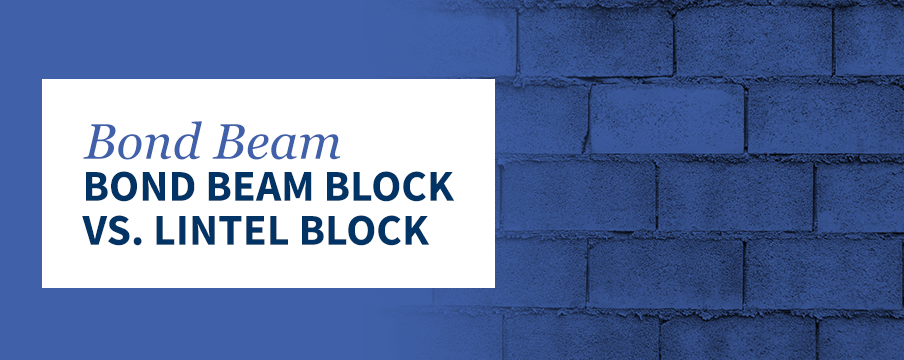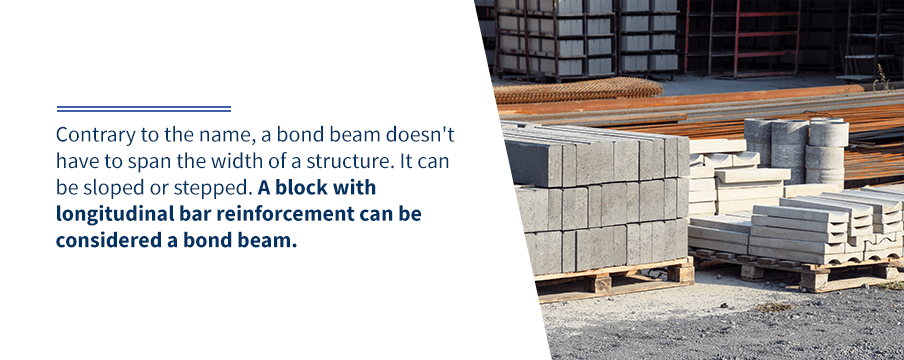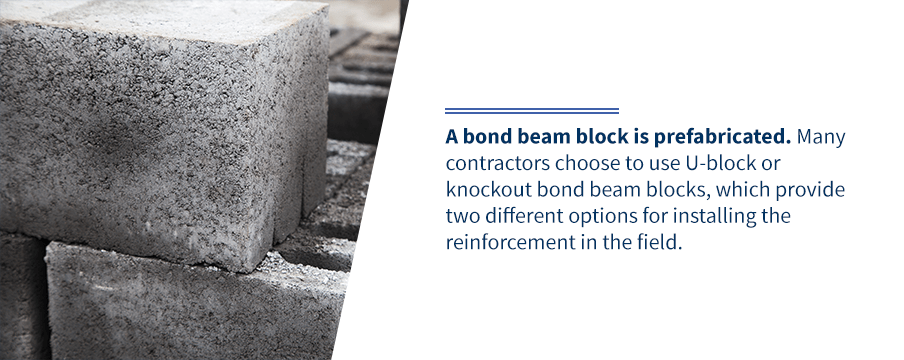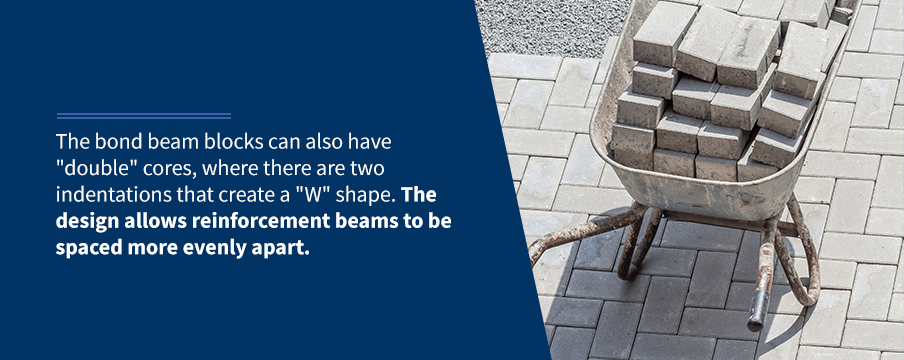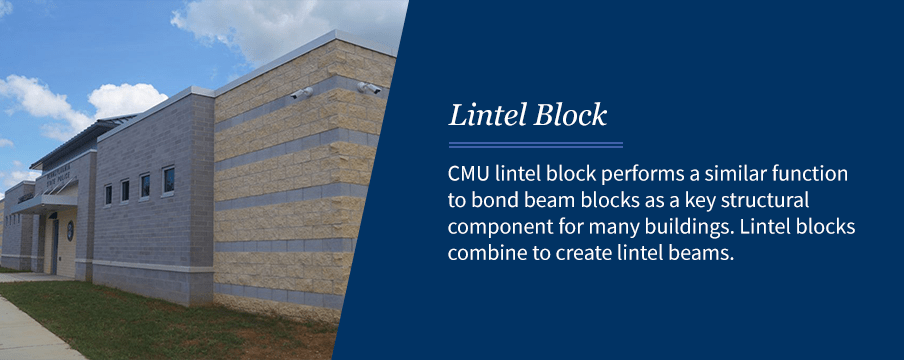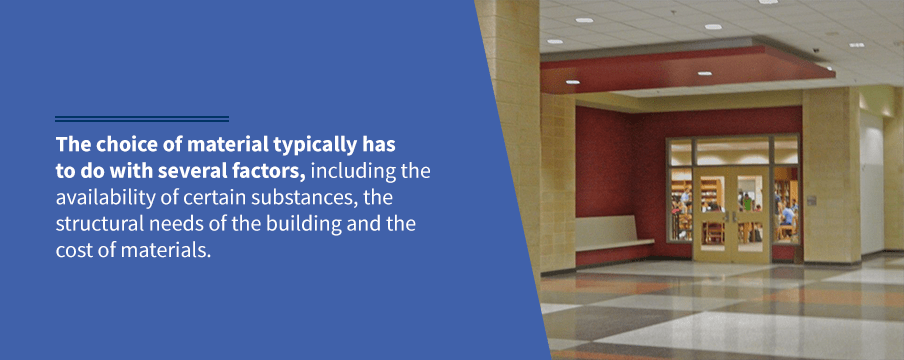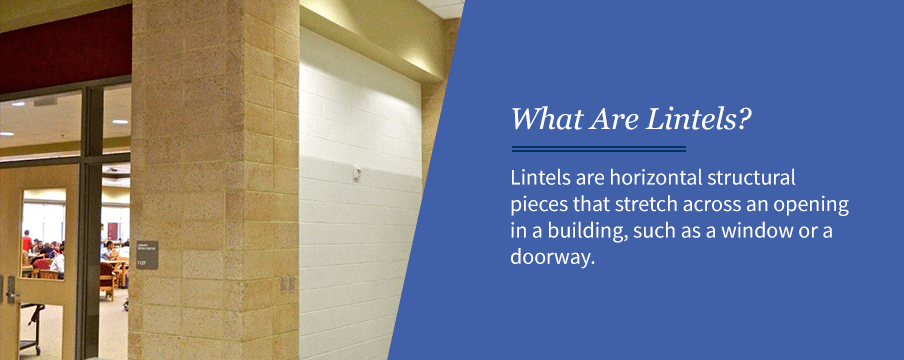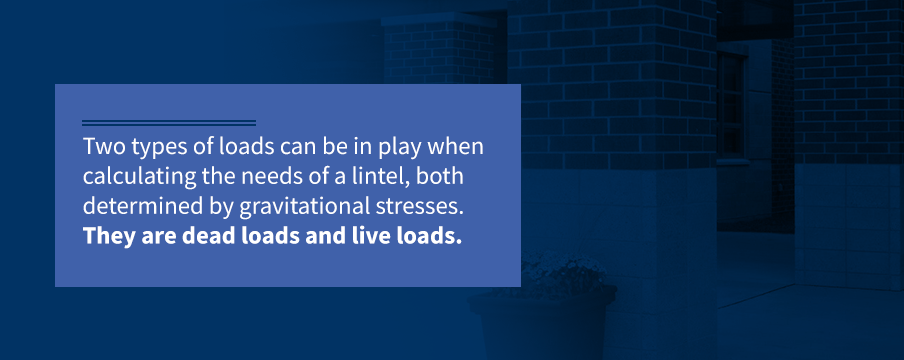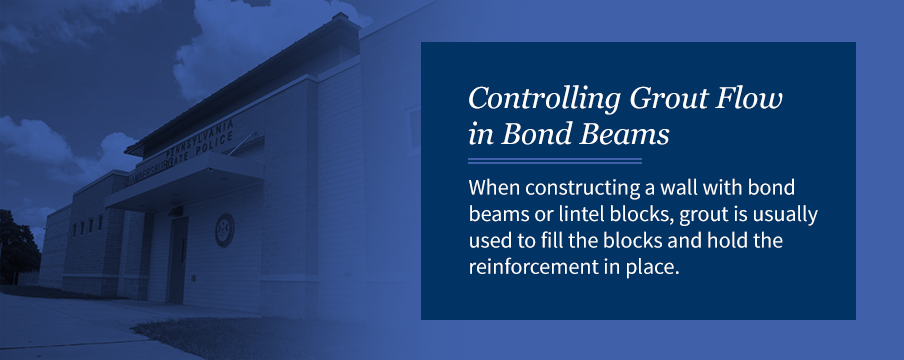Jump To:
- Bond Beam Block
- Lintel Block
- Controlling Grout Flow in Bond Beams
- Locate a Dealer for Your CMU Block Needs
In the world of concrete masonry units (CMUs), two types of blocks stand out in how they bring strength and support to a structure: Bond beam blocks and lintel blocks. Both help to improve the integrity of the building by providing reinforcement, but they have key differences. The differences address where bond beams and lintels are most effective and how they affect the load-bearing characteristics of a structure. Each type has its place.
Bond beams are a horizontal feature embedded in a wall to add support to the structure. The bond beam is made up of specialized blocks that are filled with grout to hold a sturdy steel bar in place. They add steel reinforcement to structures that might need more than just traditional CMUs to hold it up sufficiently. The use of a bond beam helps to link the building together more integrally. It binds reinforcement across both the horizontal and vertical axes, making the wall more of a single unit through the connection.
Contrary to the name, a bond beam doesn’t have to span the width of a structure. It can be sloped or stepped. A block with longitudinal bar reinforcement can be considered a bond beam. Grout plays a role in creating bond beams, as it is what holds the reinforcement bars in place across the structure.
You can often find bond beams at the top of a freestanding wall or as anchorage on a floor or roof. They can help distribute the weight evenly across the wall and protect against strong winds, earthquakes and more. Pools, garages and barns also make frequent use of CMU bond beam blocks. Bond beams also make a sufficient alternative to lintels, which we’ll go over in the next section.
Typically, the beams are found in the top course of each wall and at each floor and roof diaphragm. To offer full movement separation between the walls, the beam should usually end at either side of a control joint. In some instances, such as if the bond beam is a collector element or diaphragm chord, continuity is required at this joint, and bond beams are a viable option.
Besides adding general reinforcement to a wall, bond beams have several other uses, including:
- Improving resisting systems. Bond beams can add mass to a masonry wall that supports point and distributed loads, or, respectively, weight at one location or spread evenly across a feature. This support applies to both lateral and gravitational resisting systems. A lateral resisting system determines a building’s resistance to forces that arise from side-to-side mechanisms, like wind or earthquakes, and a gravitational resisting system addresses forces that occur due to gravity.
- Crack control. Another frequent use for bond beams is crack control. Swimming pools, for instance, frequently use bond beams to prevent cracking. Since pools experience many changes in temperature and humidity, cracks can quickly become a problem. In some designs, control joints lead to inadequate structural capacity, and the horizontal reinforcement of a bond beam offers a sufficient alternative. Effective crack control occurs with horizontal reinforcement at a maximum of 48 inches of spacing in the center. In finding the ideal spacing, calculations are based on thermal expansion coefficients and the rebar’s yield strength. The right spacing can limit crack widths but keep steel in an elastic range.
- Connect intersecting walls. Another use for bond beams is to connect intersecting walls if they need to transfer loads between them. For example, if a shear wall lacks the required capacity, an intersecting wall is connected to the end of it as a flange for added capacity. A bond beam at the location of a point load can substantially increase the effective bearing length for a stack bond construction.
- Strengthen earthquake response. Finally, bond beams are also useful in areas with high seismic activity. Places prone to earthquakes benefit from the improved in-plane ductility of a structure with bond beams in shear walls. The building site’s seismic classification, along with lateral loads and the detailing designation of the shear wall, help to determine the minimum requirements. Higher seismic detailing typically requires bond beams, but lower seismic detailing requirements can sometimes be reached with joint reinforcement.
So now that we know what they are and where bond beams are used, let’s take a look at one of the most critical components of one: the bond beam block.
Bond Beam Block
Due to their design, standard CMUs don’t offer any way of linking together the horizontal support within a structure. Their sides are enclosed, with open sections in the middle for adding vertical reinforcement, but not offering any link to their horizontal neighbors. To address this, a particular unit exists to add structural integrity when required.
A bond beam block is prefabricated. Many contractors choose to use U-block or knockout bond beam blocks, which provide two different options for installing the reinforcement in the field. Parts of either added webbing or knockout panels are removed during construction to insert horizontal reinforcement bars.
- U-block: In this instance, the block is shaped like a U, with a notch taken out on the side or bottom. The key function of this notch is to allow for the placement of both vertical and horizontal reinforcements. The height of the cross-web is essentially reduced, providing access to the beam.
- Knockout: In knockout bond beam blocks, panels are removable with the help of a hammer or mallet. These panels are designed to easily pop off in the field and leave room for a bar to cross through the block.
One key benefit of CMU bond beam blocks is that they can merge two different types of reinforcements. Both horizontal and vertical reinforcements are easy to implement within a bond beam block. Lintel blocks are solid on the bottom, so they cannot accept vertical reinforcement beams. This factor means that any application requiring both vertical reinforcement and horizontal reinforcement must use bond beam blocks instead of lintel blocks.
The bond beam blocks can also have “double” cores, where there are two indentations that create a “W” shape. The design allows reinforcement beams to be spaced more evenly apart. Joint reinforcement may also be needed in a wall with bond beams if the beams are further apart. Joint reinforcement is essentially a ladder of galvanized wire that lines up with the openings in CMUs and helps to reduce the effects of stress from shrinkage.
Grout or concrete typically encases the steel reinforcement bars, which are kept in place via mesh or fabric inserts. The steel used in the bars must meet ASTM standards, so Grade 60 reinforcement is a popular choice.
CMU Bond beam blocks are usually concrete, which is a combination of cement, water and a coarse aggregate like stone or sand. The compressive strength of concrete, or how well it stands up to pressure, varies from about 1,000 psi to 5,000 psi, depending on several factors, like the type of concrete, mortar and orientation of the bricks. What that boils down to is a very sturdy material.
A bond beam helps to improve a wall’s resistance to shear loads, or a weight that causes shear stress. Shear stress is a sliding pressure that occurs perpendicular to standard stress, such as gravity pushing down on a wall. The bond beam helps to make the wall less like a collection of blocks and more like one, cohesive structure, so the blocks are less likely to “slide” off of each other from stress. All of a wall’s elements are more thoroughly integrated, providing strength and resistance to problems like wind, seismic activity and cracking. Bond beams are typically one course tall.
Lintel Block
CMU lintel block performs a similar function to bond beam blocks as a key structural component for many buildings. Lintel blocks combine to create lintel beams. These beams support the structure by transferring loads from above the beam to the walls on either side of the opening. They are also prefabricated and made with pre-stressed concrete. Masonry lintel blocks are similar in size to traditional CMUs, except they are U-shaped with a solid bottom. The shape is the source of the most significant difference between bond beam blocks and lintel blocks. Lintel blocks cannot be used with vertical reinforcements. They should only be used for walls that don’t need that kind of structural support.
Lintels and lintel blocks are constructed of many different materials, including:
- Timber: Though it can be more expensive than other materials, wood is often used in areas where it is readily available. One disadvantage of timber is that it’s not particularly durable, nor is it fire-resistant.
- Stone: Stone is also more common in areas where it is abundant. It can be expensive in areas where it’s not readily available. It is used primarily with stone structures and is unable to withstand much transverse stress, which occurs due to bending.
- Reinforced concrete: Reinforced concrete is the same material used in bond beam blocks. It is incredibly common due to its strength, fire-resistance, durability and versatility. Concrete block lintel is also very economical, as it’s relatively simple to construct and purchase as precast blocks. The main drawback of concrete is its weakness to tensile stress, which is why we reinforce it with steel bars.
- Brick: Brick lintels are usually only suitable for light loads and small openings of no more than 90 cm.
- Reinforced brick: For larger loads, reinforced bricks use mild steel bars in their construction. The joints are filled with concrete, and these bricks are fire-resistant and durable.
- Steel: Steel lintels are appropriate for heavy loads and wide openings, and they are popular in brick construction. The depth of the lintel is notable here, as it may require the use of channel sections or steel joists.
The choice of material typically has to do with several factors, including the availability of certain substances, the structural needs of the building and the cost of materials. Timber and stone, for instance, are relatively expensive and more common in certain areas, while reinforced concrete is affordable and can be adapted to almost any size or shape since manufacturers make them with molds. Concrete, brick and steel are usually more widely available than other options. If made from brick or wood, the lintel may be called a header.
The most common uses for lintel blocks are above doors, windows and fireplaces. They create a load-bearing element that can be functional, ornamental or both. Decorative blocks may be covered in carvings to reach over a doorway and are present in cultures across the world.
CMU lintel blocks are U-shaped, like bond beam blocks, but they do not have knock-out panels or mesh portions that a builder needs to remove. The bottom part of these blocks is permanent. Horizontal reinforcement bars can be placed in the “U” and the space filled in with grout and cement. A significant drawback of lintel blocks is that you cannot combine them with vertical reinforcement that runs through the structure, due to the bottom being solid. Lintel blocks cannot be used in applications that require this kind of strengthening as they do not offer this integrated support.
Sometimes lintel blocks will be used as a part of a continuous bond beam along the bottom of a wall. For this kind of use, the base must be covered with a mesh to keep the grout in place.
What Are Lintels?
Lintels are horizontal structural pieces that stretch across an opening in a building, such as a window or a doorway. They may also be called beams or headers, depending on the area and materials used. These materials include cement, aggregates, grout, mortar and steel reinforcement bars that must meet ASTM International standards. Often, lintels serve the purpose of beautification in addition to providing structural support. Structurally, they help to distribute the weight of the load above them across the sidewalls of the opening. Ornamentally, they provide the perfect spot for artwork and carvings, creating a focal point above a door.
These carvings are one of the reasons that lintels are found throughout architectural history. They’ve been around for centuries as both ornamental and functional elements. In the Treasury of Atreus in Mycenae, Greece, built around 1350 B.C., lintels are present that weigh over 100 tons. Egyptian, Buddhist and Mayan builders used lintels with ornate carvings in many of their important buildings. In addition to their extensive historical use, in the modern-day, concrete lintels may even be able to assist with radiation protection in medical environments. Their applications are quite versatile.
Some of the loads that lintels may be responsible for upholding include:
- Uniform loads, where weight is evenly distributed across the span.
- Triangular loads, where the middle of the span sees the most weight.
- Concentrated loads, where heavier sections may be in place among lightweight sections.
- Uniform loads acting over a portion of the span, where only part of the span sees weight, but it is evenly distributed across that area.
Two types of loads can be in play when calculating the needs of a lintel, both determined by gravitational stresses. They are dead loads and live loads. Dead loads are the permanent loads that make up the weight of the structure, such as walls, ceilings and roofs. Live loads are more flexible and can fluctuate. The weight of people, furniture and weather, such as snow or rain filling the gutters, can affect live loads. Both types can influence the weight that a lintel helps to redistribute.
Some designs can distribute the loads in such a way that they don’t act on the lintel. This arching action occurs based on how much masonry surrounds the lintel. A few characteristics must be present to accomplish this, including a wall height of at least 8 inches above the arch and enough height above the lintel to form a 45-degree triangle. This design changes how the lintel handles the weight and how calculations need to be done.
A lintel with arching actions should consider the weight of the lintel, the wall weight and a concentrated load. Without the arching effect, one must think about the weight of the lintel, the wall weight, roof and floor loads and concentrated loads. Essentially, the arched lintel can help to negate some of the weight of the structure, potentially requiring fewer materials and creating a sturdier structure.
When made of steel instead of concrete, lintels may be shaped a little differently. Steel lintels can be in T-sections or channels with base plates, among other designs. Concrete lintels need to be supported by shoring until the grout sets, but steel lintels don’t need this step. They do need to be appropriately fire-proofed and may interfere with jamb steel in reinforced concrete structures. Unique characteristics are associated with different construction materials for both the lintel and the rest of the structure, so lintels are not one-size-fits-all.
Controlling Grout Flow in Bond Beams
When constructing a wall with bond beams or lintel blocks, grout is usually used to fill the blocks and hold the reinforcement in place. In lintel blocks, the bottom is closed, so grout stays in place without any extra effort. Bond beam blocks, on the other hand, are open, so any grout poured into a block will flow down into the cells below it. In many projects, grout flow doesn’t work well.
Most buildings use bond beams that are only partially grouted, with the help of metal or plastic mesh. The mesh is placed in the joint just below the beam and to control the grout flow in bond beams. The fineness of the mesh prevents the majority of the grout from moving through it. Typically, grout is applied to any cell without vertical reinforcements. By blocking the grout, one can fill a horizontal beam without filling all of the vertical cells.
At the intersection of vertical and horizontal reinforcements, a cell can become quite busy. Using minimal steel helps the grout to flow and set properly, while L-shaped bars also help to keep the building corners continuous. Across expansion joints and control joints, a bond beam is typically not necessary. Floor diaphragms, however, can benefit from continuous reinforcement.
Locate a Dealer for Your CMU Block Needs
When it comes to choosing the right CMU blocks for your project, you’ll need to know the differences between bond beam blocks and lintel blocks. Bond beam blocks are typically used in the course of a wall, while lintels go over an opening, like a door or a window. Bond beam blocks also offer a sometimes-critical benefit of both vertical and horizontal reinforcement. If these two types of support are necessary, a lintel block does not allow vertical bars to move through them. Each block is used in its own way and at specific locations in a project.
If you need CMU blocks, Nitterhouse Masonry has a variety of options that meet ASTM standards, and many of them contribute to LEED certification as well. Over five generations of a family-owned and operated business bring you top quality masonry products and expert customer service to match. We offer bond beam blocks and lintel blocks, as well as a plethora of other block styles. Face types include a textured split face, terrazzo and antique finishes. Browse our selection of products or find a dealer today to get started.


